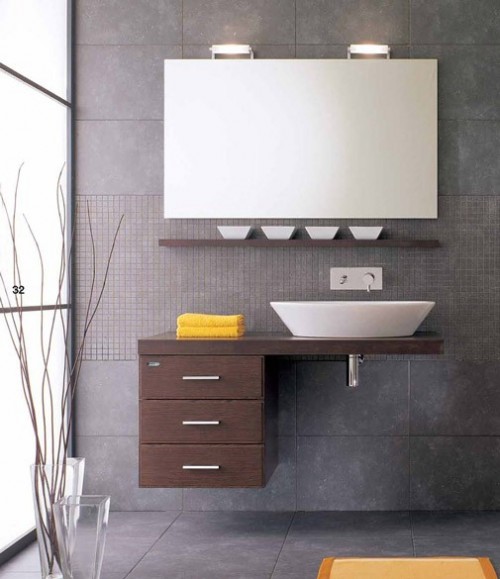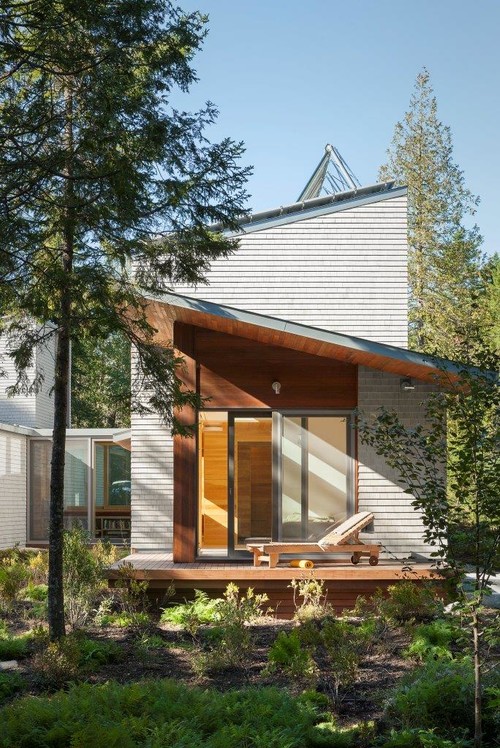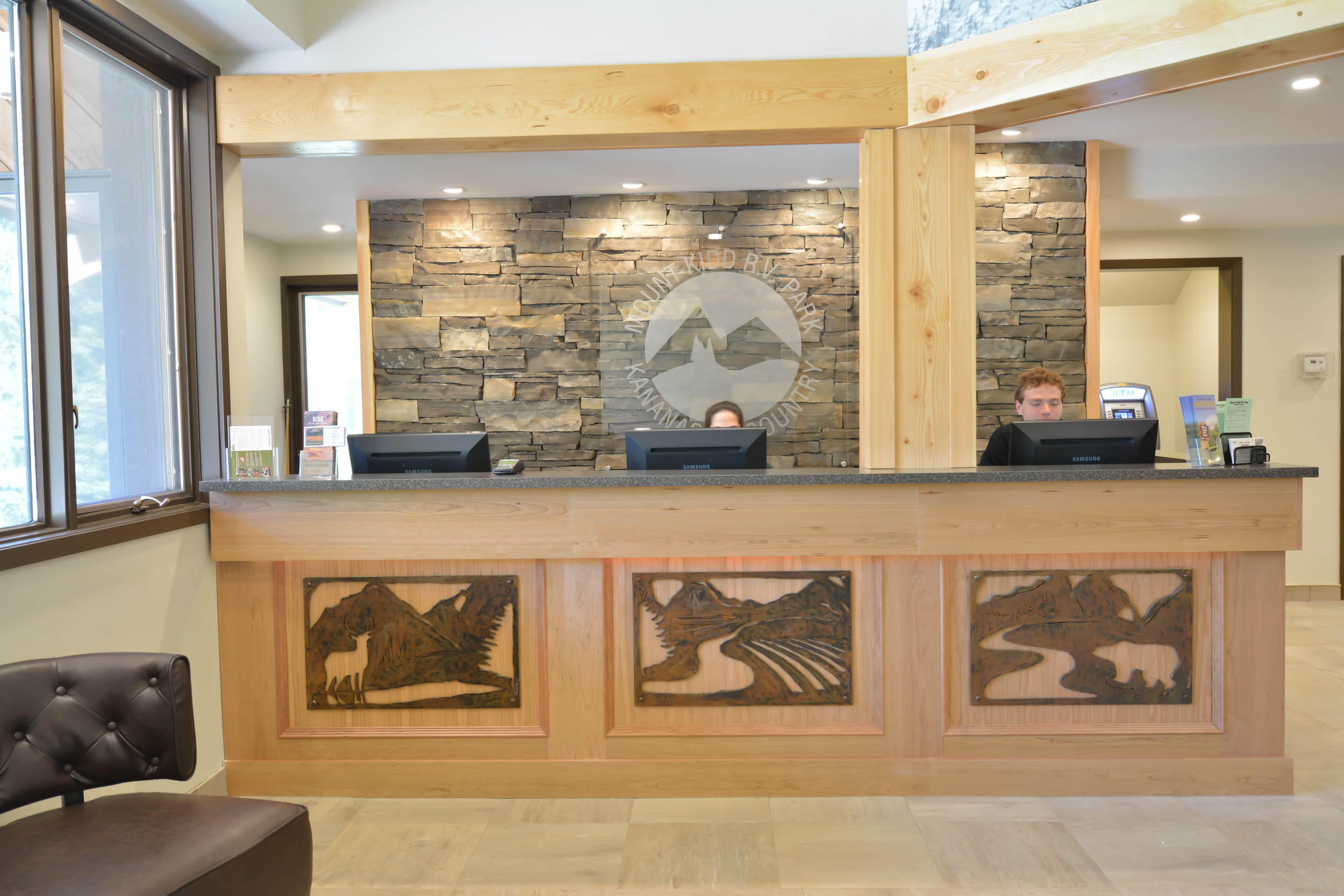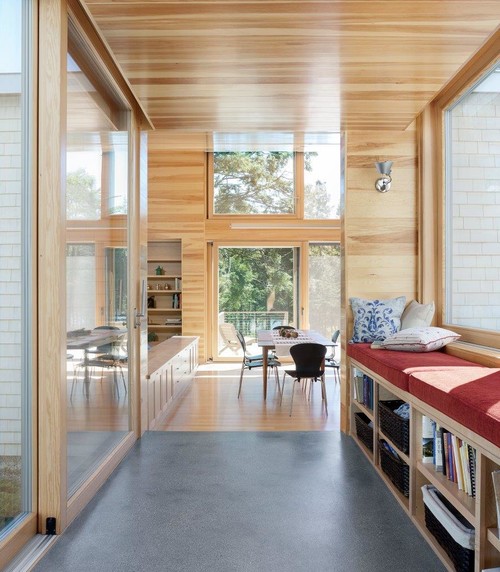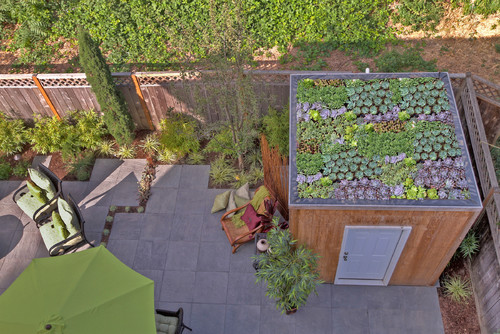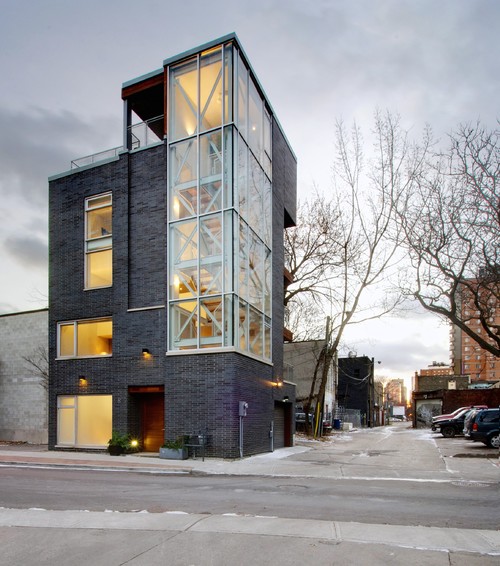Sustainability doesn’t have to be a buzzword. By implementing well thought out design strategies in commercial and residential design and construction, we can make very meaningful, earth friendly, and resource efficient improvements that will also contribute to much healthier living environment and more efficient maintenance practices. The greatest sustainability gains can be achieved through well planned design even before the construction begins.
Sustainable design provides authentic, sensual and tactile experience that is grounded in what is real - what we experience through our senses. As such, sustainable design is less focus on abstract, instead it references cultural history, natural world, diversity in colours and textures, simplicity and honesty.
In addition to engaging traditional sustainability tactics such as energy efficiency, daylighting, and the use of healthy materials, the following are key to sustainable design approach:
- Resource efficiency - a fundamental strategy for resource-efficient building is to build less square footage, use smaller quantities of materials and design the smallest footprint possible
- Source reduction - use of materials that reduces the amount of toxicity of garbage generated and overall waste disposal
- Low impact building materials by reducing use of nonrenewable natural materials, materials reuse, recycling
- Rapidly renewable materials with harvest cycle of 10 years or less
- Climate-specific construction materials, regional products, consider life-cycle cost
- Durable and timeless design
Here are example of some inspiring projects that adhere to sustainable design principles:







